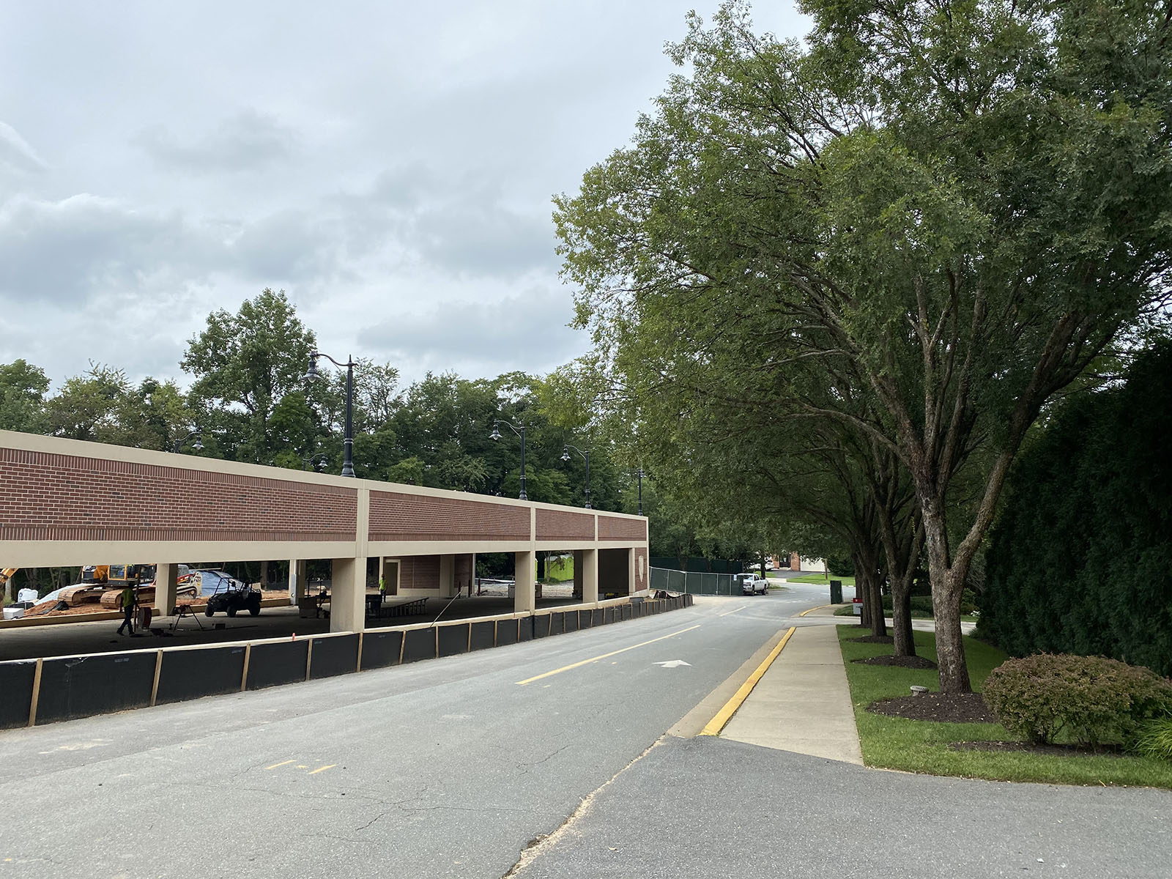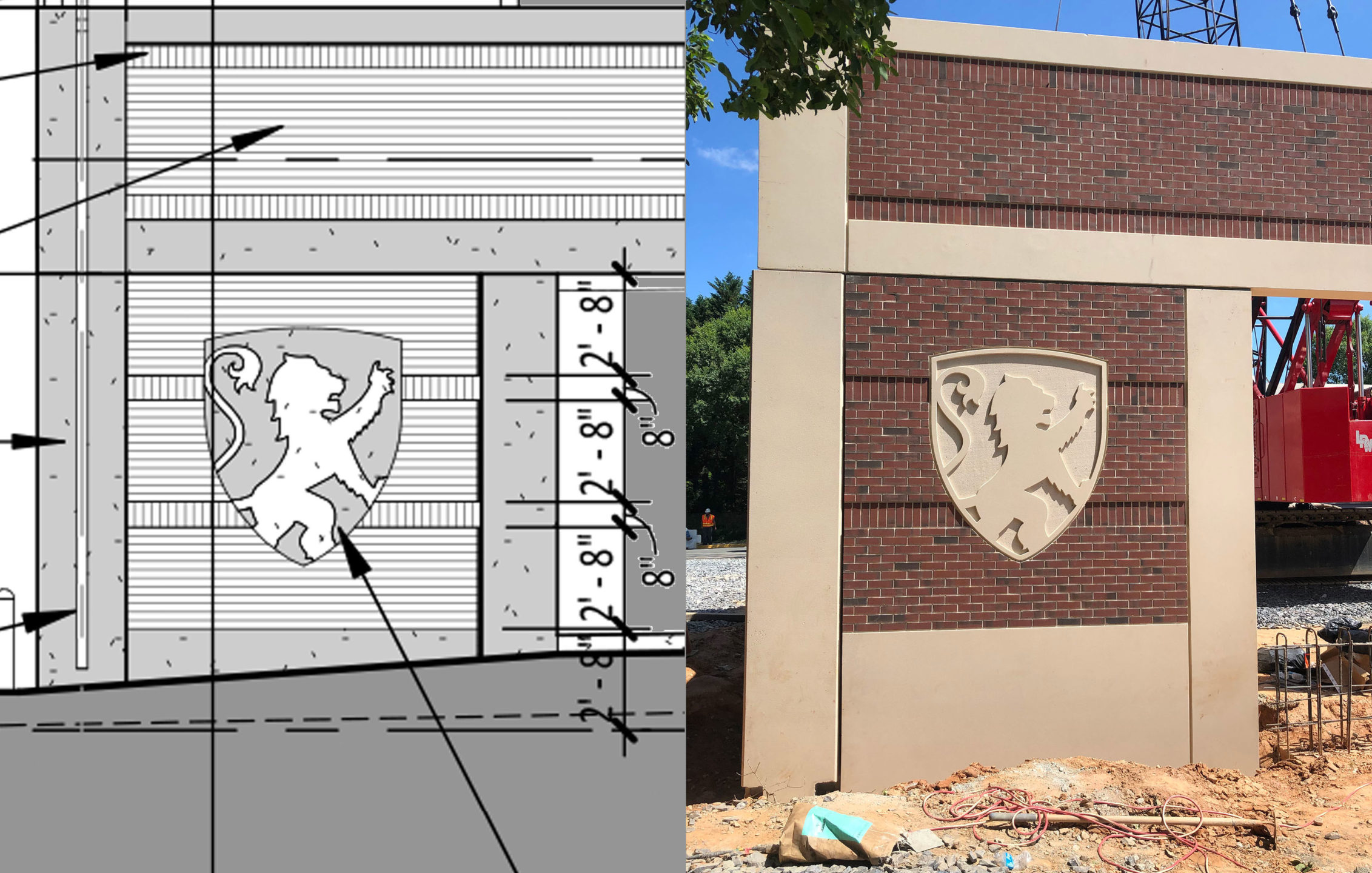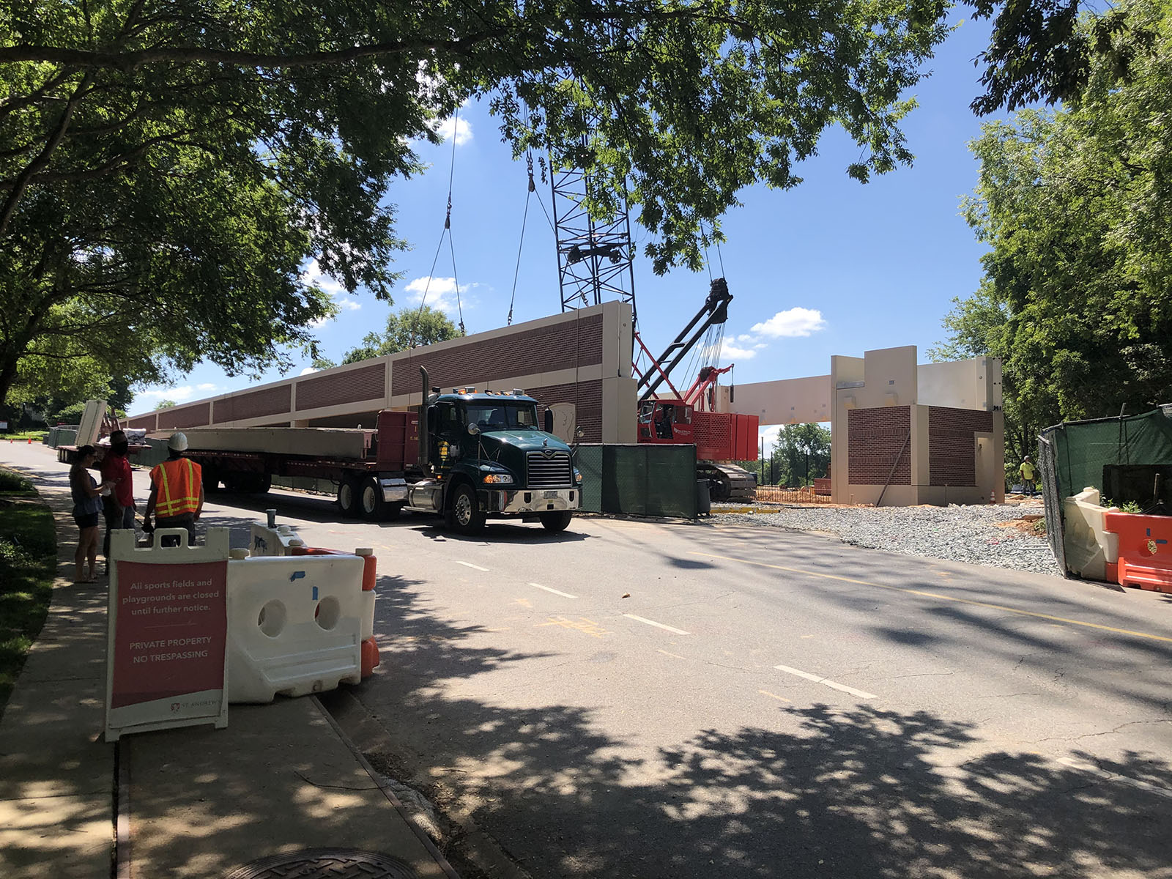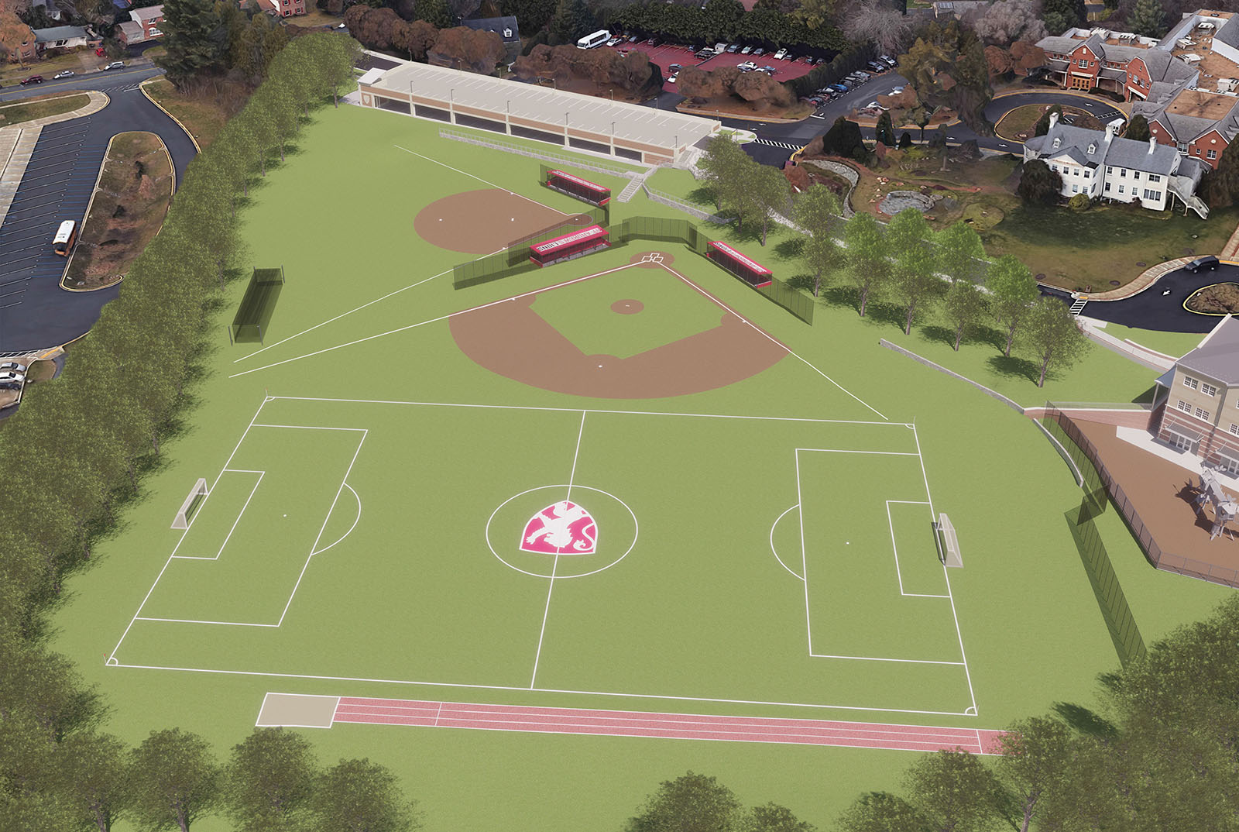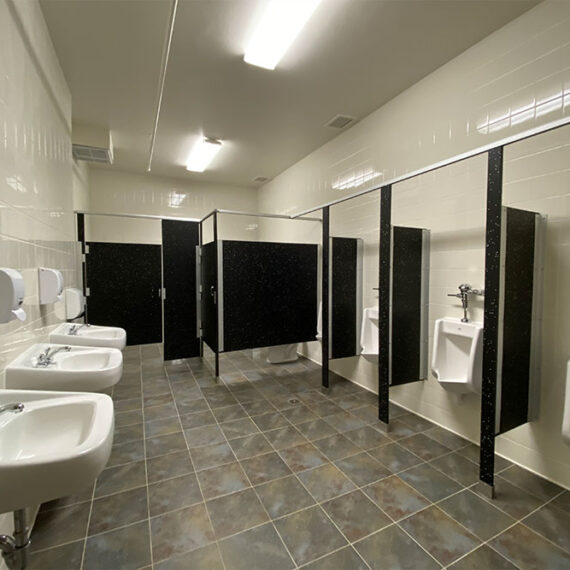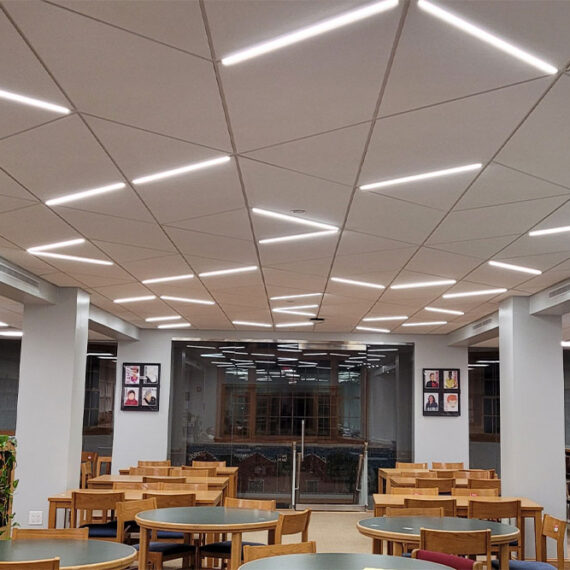Project Type: Parking Garage
Location: Potomac, MD
Project Size: 36,000 SF
Year Completed: 2020
Project Phase: Complete
DCI designed a new two-level parking structure for the St. Andrew’s Episcopal School campus. The precast concrete structure is located at the main entrance to campus and provides over 100 parking spaces. The new building features electric vehicle charging stations and site access to updated spectator viewing areas for the baseball and softball fields.


